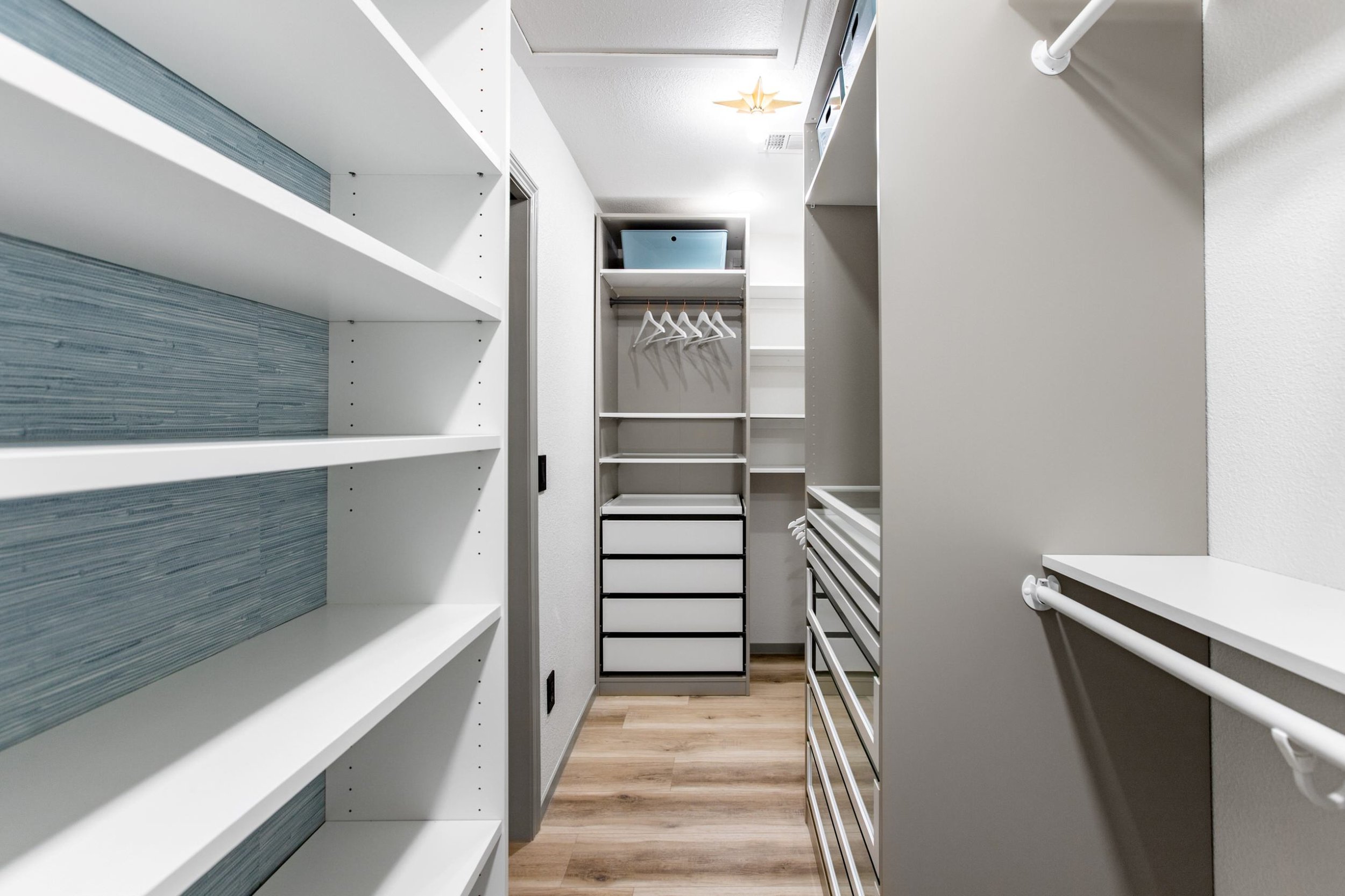PRIMARY CLOSET UPGRADE
Primary closet with custom design.
While renovating the adjoining bathroom, upgrading the closet seemed like an obvious must-do. With careful consideration for the client's specific uses and needs and a bit of contractor magic, we were able to expand the closet space by 15 sf, giving us plenty of room for a full wardrobe storage solution.
Built-in units from Ikea’s Pax and Billy systems were incorporated to provide shelf and drawer storage for the closet without the high cost of custom closet solutions. Carefully placing the Ikea builds created visual focal points that also maximize functionality with easy access to the most commonly used items. Glass-front drawers provide visibility for folded garments, and pullout trays offer beautiful, functional storage for jewelry and accessories below the glass vanity counter. Built-in shelving and rods offer ample additional storage along the length of the closet, and the shallower shelving in the Billy bookcase unit is perfect for small bags, shoes, or spare cleaning supplies, toilet paper, and less-used toiletries, like sunscreen and travel-size items, that normally get lost in the dark corners of deep vanity cabinets.
Colors complementing the bathroom finishes were elegantly integrated into the otherwise-all-white closet by using beige cabinets and dark gray rods for the two wardrobe sections, while a textured blue, grass cloth, peel & stick wallpaper was applied to the interior back panel of the Billy bookcase. Supplementing the recessed lights, two gold, star-shaped flush mount lights echo the gold fixtures and star shapes from the connecting bathroom. Continuous LVP flooring unifies the closet, bathroom, and bedroom. Two wall outlets are in the closet: one low outlet on the wall for general use or ironing; the second outlet, which incorporates three fast-charging USB ports in addition to the standard plug-style outlets, is located behind the artwork at the vanity counter in the central wardrobe section, which was planned as a convenient charging place for devices.
Project highlights
Custom Closet Design:
Used two sections of Ikea Pax closet system in mixed colors (beige cabinets, white drawers and shelves, and dark gray rods).
Included plenty of pull-out trays for jewelry and accessories organization, and glass drawers.
Additional Storage:
Added Ikea’s Billy Bookcase for shallow storage (11″ deep) for hats, bags, and overflow bathroom storage.
Wallpapered the back of the bookcase with blue grass cloth textured peel & stick wallpaper for a custom look.
Storage Configuration:
Planned short hanging area in the secondary wardrobe unit for bras, scarves, handbags, shorts, or skirts.
Included shelves and rods throughout the closet for ample storage of clothes and accessories.
Designated long hanging space on the same wall as the Billy bookcase, hung extra high (but still accessible from standing) to keep floor space available for suitcases or a hamper.
Lighting:
Installed recessed lights and decorative gold star design flush mounts.
Crisp, neutral white light for optimal visibility and color rendition.













